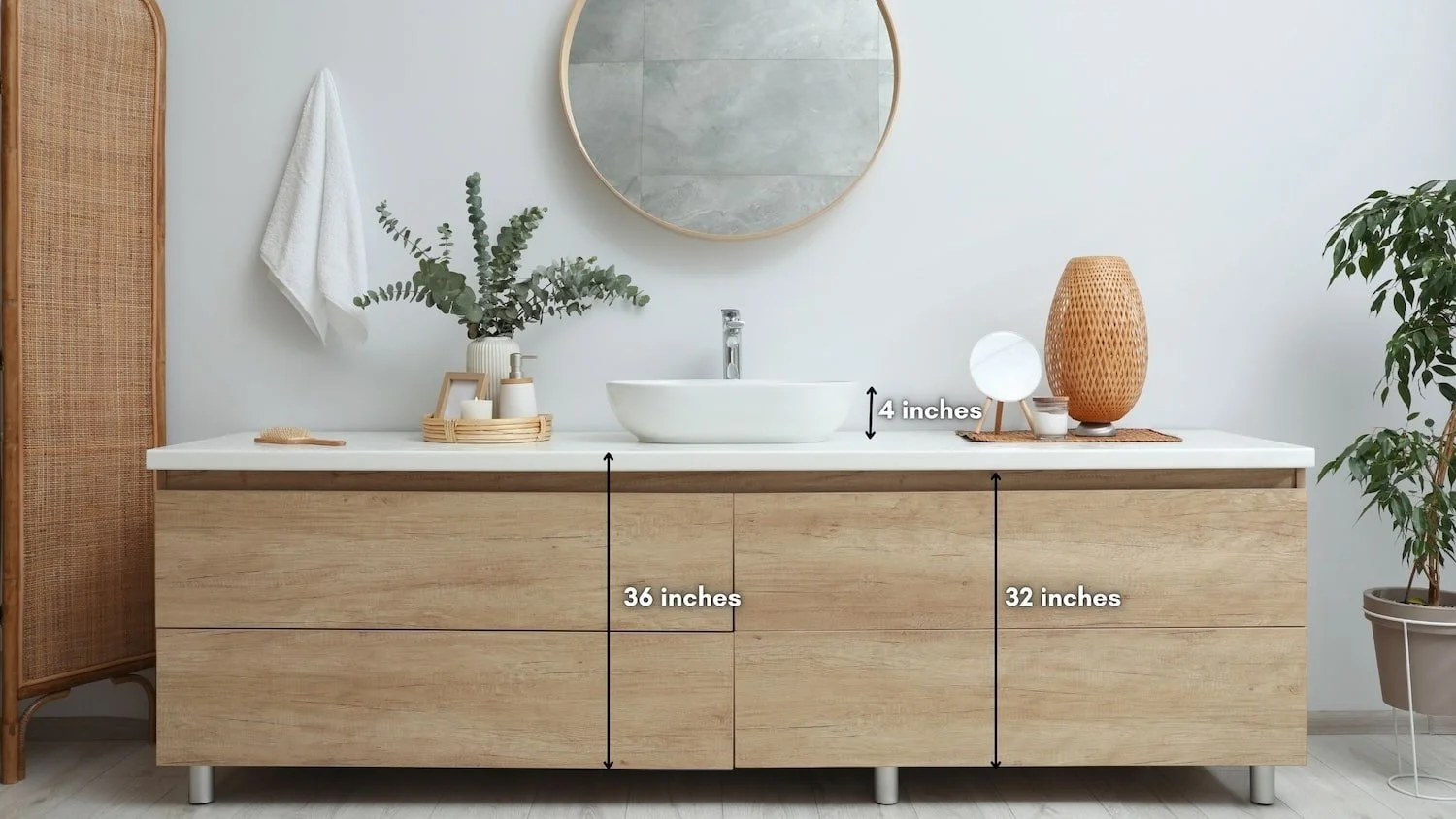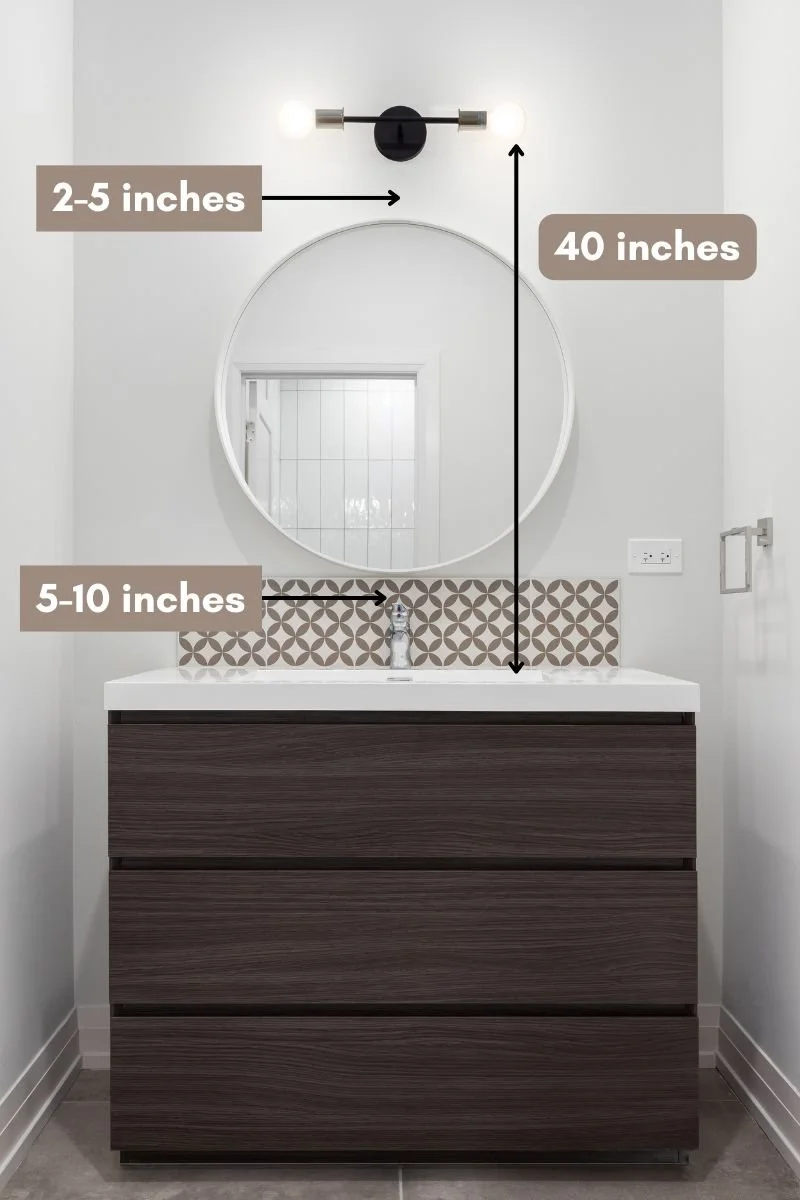How to choose Bathroom Vanity Height? Size Guide for Toronto Homeowners
Image - Different types of vanity height
The bathroom vanity height is a crucial detail often overlooked in the grand scheme of bathroom remodel design. However, it plays a significant role in both functionality and comfort.
In the bustling areas of Durham region, understanding the standard bathroom vanity height can make all the difference in creating a space that is both aesthetically pleasing and highly functional.
Traditionally, the standard bathroom vanity height in the GTA is around 30 to 32 inches. This measurement, however, isn’t a one-size-fits-all solution.
It’s a legacy from a time when most tasks were performed from a seated position. As lifestyles have evolved, so too have the demands for more ergonomic design choices.
Knowing what is the best height for a bathroom vanity in Toronto is essential for a comfortable and efficient bathroom space.
Various Vanity Size Guides
Understanding the nuances between different vanity heights is key to selecting the right one for your space. Each type of bathroom vanity height in GTA has its own set of advantages and drawbacks, particularly when considering comfortable bathroom vanity height for GTA homes.
Standard Height:
This height ensures accessibility and ease of use. It’s a classic choice, particularly in traditional or vintage-style bathrooms often found in the older homes of Toronto.
Best suited for: Children’s bathrooms, guest bathrooms used by both adults and children, and spaces where accessibility is a priority.
Not suited for: Adults over 6 feel tall who might find the lower height uncomfortable, particularly if the vanity is used frequently.
Comfort Height
This modern option caters to those who prefer a taller vanity, often used in master bathrooms or homes with adult users. The additional height aligns well with the average standing height, reducing the need to bend over and thus minimizing strain on the back.
Best suited for: Master bathrooms, family bathrooms, teens (grown children) and spaces used predominantly by adults. This height is also ideal for taller individuals.
Not suited For: Children’s bathrooms or households with individuals who have limited mobility, as the increased height may be less accessible.
Child Height:
For children's bathrooms, vanities are often set at a lower height of around 30 inches to ensure they are easily accessible for younger users.
Best suited for: Children and individuals under 5 feet tall.
Not suited for: Individuals height over 5 feet tall.
Custom Height:
If standard options don’t suit your needs, custom vanities allow for flexibility. Custom heights can be particularly beneficial for individuals with specific needs or preferences, ensuring maximum comfort and usability.
Best for: Unique bathroom designs, tailored user needs, and homeowners who seek a personalized touch in their spaces.
Not suited for: Budget-conscious projects, as custom designs often come with a higher price tag and longer lead times.
Floating Vanities:
Floating vanities, which are mounted on the wall, come in various heights, typically 21, 24, and 27 inches. These vanities offer flexibility in height and can be adjusted to suit the needs of different users.
Looking for a personalized bathroom remodelling service that’s tailored to fit your unique needs? You’ve come to the right place!
Book a consultation with our bathroom design expert today!
How to Choose the Right Bathroom Countertop Height?
Choosing the right bathroom countertop height is not merely a matter of preference; it’s about creating a space that works harmoniously with your daily routines.
The countertop height should complement the vanity height, ensuring that your sink, faucet, and other fixtures are easily accessible and comfortable to use.
To calculate the most comfortable countertop height, consider the formula:
Vanity Height + Sink Height = Comfort Height
This formula ensures that the combined height of your vanity and sink aligns with your specific ergonomic needs.
Let's break it down with an example where the desired comfort height is 32 inches.
Suppose you have a vessel sink that is 5 inches tall. To achieve a total height of 32 inches, which is comfortable for most users, you would select a vanity that is 27 inches tall. Here’s how it works:
Vanity Height (27 inches) + Sink Height (5 inches) = Comfort Height (32 inches)
This combination ensures that the overall height of the vanity and sink is 32 inches, allowing for a seamless and comfortable user experience.
It reduces the need for excessive bending or stretching, making daily tasks like washing hands or brushing teeth more ergonomic and pleasant.
This thoughtful approach to vanity and sink height can significantly improve both the functionality and comfort of your bathroom.
If you're considering a home renovation or thinking about upgrading any space of your Durham or Toronto home, check out our home renovation services page for more comprehensive home remodeling solutions to see how we can transform your entire space.
Factor in Design Elements in Bathroom
When planning your bathroom vanity dimensions in Toronto, it’s essential to consider how it will interact with other design elements in the bathroom. The height of mirrors, cabinets, and lighting fixtures can all influence the final decision.
Mirrors:
Ensure that the vanity height allows the mirror to be at eye level for most users. If the vanity is too tall or too short, it can disrupt the visual balance of the space and create practical issues with daily grooming tasks.
Cabinets:
If you have upper cabinets above the vanity, consider their height and depth. A taller vanity might interfere with cabinet doors, making them difficult to open fully.
Lighting:
Vanity lighting should be positioned to illuminate the face evenly. If the vanity height is altered, ensure that the lighting is adjusted accordingly to avoid shadows or glare.
When installing a new bathroom vanity, it's important to remember that altering the countertop height can significantly impact your existing accessories. A new vanity can indeed transform your space, but changes in height can necessitate adjustments to other elements, particularly mirrors and lighting.
To maintain both functionality and aesthetic balance, the vanity mirror should be positioned 5 to 10 inches above the faucet. This placement helps avoid splashes while ensuring the mirror is at a comfortable viewing height.
If you raise or lower the countertop, you might need to rehang your mirror to align with the new height.
Additionally, any light fixtures above the mirror may also require repositioning. Proper lighting is essential for daily tasks, and adjusting the fixture height ensures even illumination and prevents shadows. By carefully considering these adjustments, you can achieve a cohesive and visually pleasing bathroom design that works harmoniously with your new vanity.
Considerations for Choosing Vanity Height
Resident Height
The height of the residents is a significant factor in choosing the vanity height. For households with taller individuals, a comfort height vanity of 36 inches may be more suitable, while a standard bathroom vanity height of 30 to 32 inches may be better for shorter individuals.
Vessel Sinks
Vessel sinks, which sit atop the counter, require a lower vanity height to maintain a comfortable overall height. The recommended vanity height for vessel sinks is around 31 inches.
Multi-User Households
In homes with both adults and children, it may be beneficial to consider double vanities or step stools to accommodate users of different heights. An adult-height vanity with stool storage can also be a practical solution.
Mobility Issues
For users with mobility issues, adhering to the bathroom vanity height regulations in the GTA or opting for a wall-mounted sink that can be set at a custom height is advisable.
Customization
We offer customization options for vanity heights to cater to specific needs and preferences. This flexibility allows homeowners to choose a height that best suits their requirements.
For those wondering how to choose the right bathroom vanity height in the GTA, our team can help you tailor the height to your unique needs. Fill out this form and our bathroom design expert will get back to you.
When planning your bathroom renovation, it's essential to consider both the right vanity height and your overall remodeling budget. For insights on how much to spend on your bathroom remodeling project, check out our detailed guide on renovation costs in Toronto and gta.
Conclusion
Selecting the right bathroom vanity height in Toronto and the GTA involves considering various factors, from user demographics and bathroom layout to building codes and the specific type of vanity chosen.
By understanding these elements and how they interact, you can create a bathroom that is not only stylish but also perfectly tailored to your needs.
If you're looking for a custom vanity or need assistance with your bathroom renovation, Urban Renoprojects is here to help
Our team specializes in creating personalized solutions that meet your unique needs and enhance the functionality of your space. Contact us today for your custom bathroom renovation project.
- Published by Falguni Patel
Frequently Asked Questions
-
Answer: The standard bathroom vanity height in Toronto typically ranges between 30 to 32 inches. While this height is generally suitable for most users, it may not be ideal for everyone, especially taller individuals or those with specific ergonomic needs. Considering a comfort height of around 34 to 36 inches might be more suitable for master bathrooms or for those looking for a more ergonomic solution.
-
Opt for a standard height of 30-32 inches if space is limited, but consider a floating vanity to create the illusion of more room. For those seeking a more tailored fit, a custom height can be designed to accommodate your specific needs, balancing both functionality and aesthetics in a compact space.
-
Yes, customizing vanity height is possible and often recommended for creating a more personalized and comfortable bathroom experience. Contact us for more personalized customization options.
-
In a family bathroom, where both adults and children will use the vanity, consider a height that balances accessibility for all users. A standard height of 30 to 32 inches is often a good compromise. Alternatively, installing a double vanity with varying heights or adding a step stool can help accommodate the needs of both adults and children.
-
The right vanity height should not only meet your ergonomic needs but also complement the design and layout of your bathroom. Consider how the vanity height will interact with existing elements like mirrors, cabinets, and lighting. A well-chosen height will maintain balance, ensuring that the bathroom is both functional and aesthetically pleasing. For a more tailored solution, custom vanity heights can be designed to match your specific design vision.
Not sure where to start your Bathroom renovation?
Download our FREE bathroom remodel checklist guide!
To help you navigate the renovation process smoothly, we're offering
Free Bathroom Renovation Checklist!
This guide is designed to help you plan effectively, stay organized, and achieve the bathroom of your dreams.


















